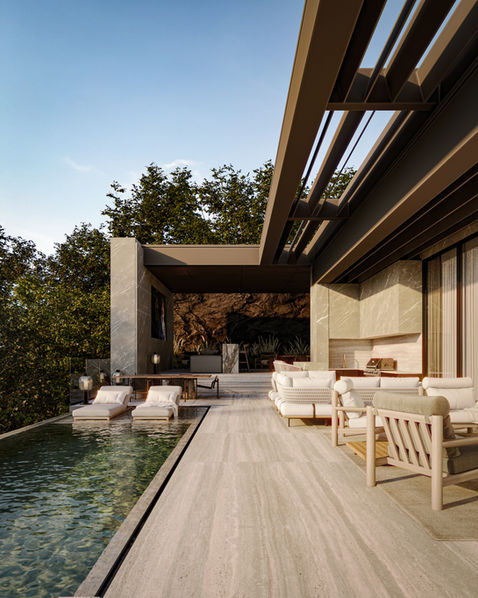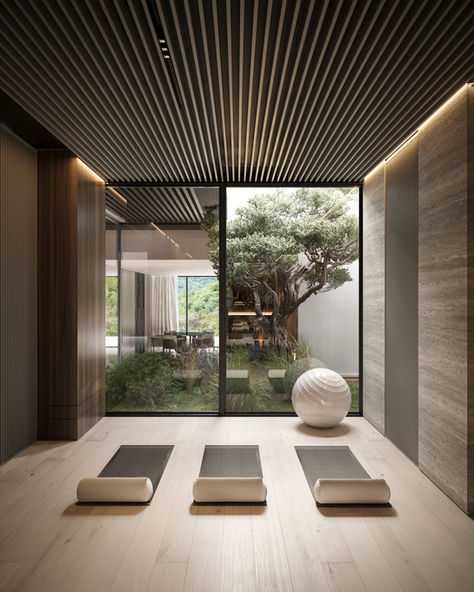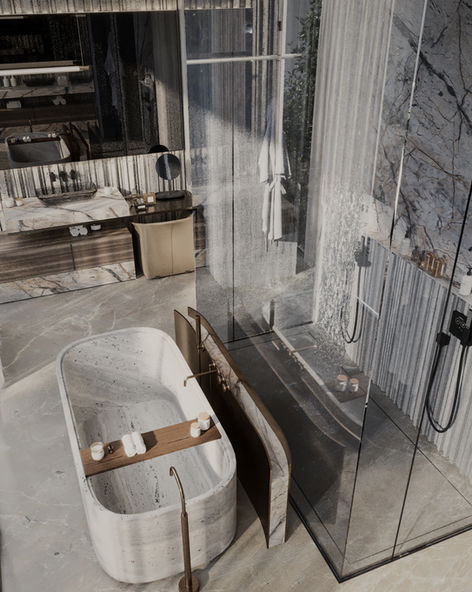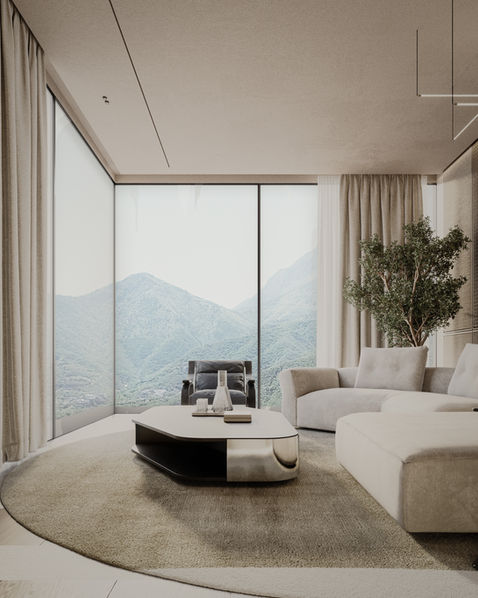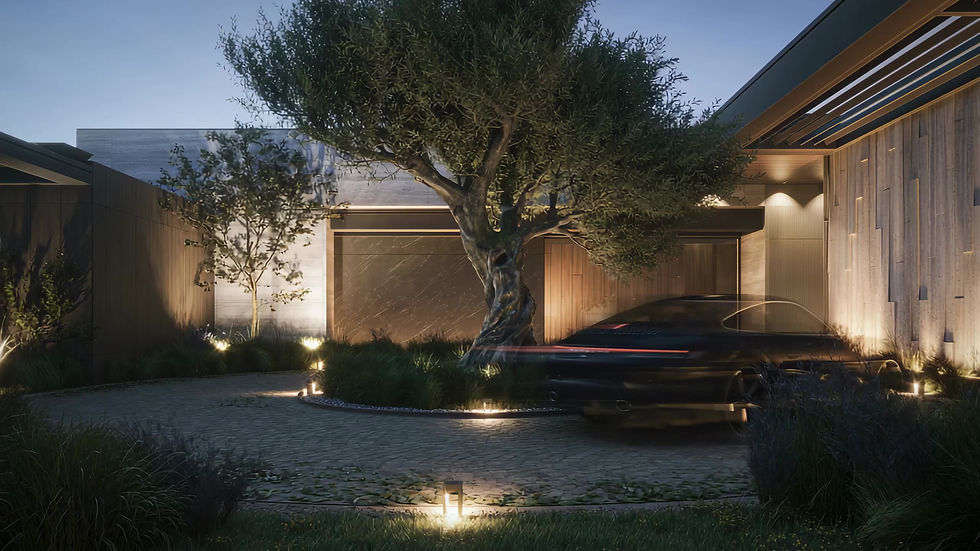
casa mv
[R]
residential
Casa MV addresses a topographic challenge. The residence is located on a mountainside, occupying a sloped terrain that demanded a design strategy grounded in adaptability and contextual sensitivity. The architecture embraces the natural morphology of the site and responds through a composition that integrates seamlessly with the landscape by means of form, materiality, and intention.
The house spans a total built area of 800 sq. m., articulated through fluid, warm, and highly functional spaces. The design process placed particular emphasis on the reinterpretation of materials. The team moved away from conventional applications and instead explored innovative cladding techniques, creating rich textures and differentiated atmospheres throughout the interior.
Travertine introduces a refined, mineral presence that evokes a sense of freshness and serenity. A smoked and brushed wood veneer complements this with warmth and a tactile, welcoming quality. A technological stone acts as a unifying element, offering a contemporary expression that balances opposing sensibilities: coolness and warmth, nature and construction.
Casa MV stands as an exercise in synthesis. The project reconciles slope and habitability, material and atmosphere, functional clarity and sensory experience.
location
spgg, mx
square meters
800m²
meet the creators
Eimy Salinas, Ivan Montemayor, Mario Monsivais, Marian Rodriguez, Alejandro Leal, Esteban Martínez.
© 2025 Dip Architects. All Rights Reserved.
category
architecture
date
mar/2025

















