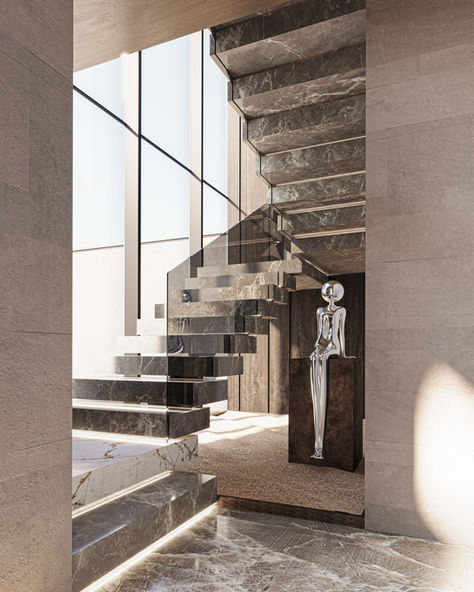
cabos i
[R]
residencial
Cabos I is a residential project developed on a compact site, designed to integrate multiple areas into a functional, fluid, and well-connected space. From the early design stages, the project responded to the client’s needs by creating a home where each area is directly linked, with a focus on maximizing views and engaging with the surrounding environment.
Principal spaces were strategically positioned to open toward the landscape. The goal was to establish a consistent visual experience and strengthen the relationship between interior and exterior spaces.
The architectural design incorporates local materials and native vegetation to create a direct connection with the context. Cantera stone was used on the main façades to add texture, durability, and a strong link to the site’s identity. Chukum, applied selectively on certain walls, introduces a fresh, coastal atmosphere that reflects the project’s location.
Inside, wood veneer adds warmth to both social and private spaces. Santo Tomás marble flooring creates a refined contrast that enhances the overall quality of the interior without overwhelming it. Alucobond, featured in visible structural elements such as façade beams, reinforces the project’s contemporary aesthetic and contributes to visual clarity.
The color palette is based on neutral tones, chosen to ensure timelessness and visual balance. Soft browns were introduced to bring warmth and create a welcoming atmosphere that complements the natural materials.
Cabos I is a clear and thoughtful response to both its program and its setting. It is a project that makes efficient use of space, integrates regional materials, and creates a living environment where form, function, and context work in harmony.
location
los cabos.mx
square meters
__________m²
meet the creators
Team Cartagena. Alejandro Leal, Mario Monsivais, Carolina Diez, Edgar Iván.
© 2022 Dip Architects. All Rights Reserved.
category
architecture
date
aug/2022


















