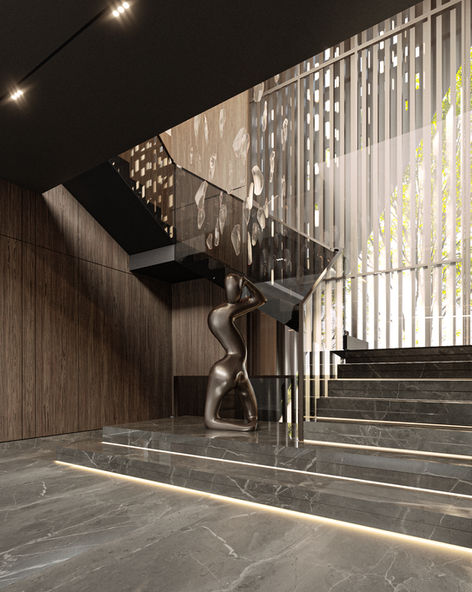
casa victoria
[R]
residential
In the city of Saltillo, within a surface of more than 1,280 m², we conceived Casa Victoria as an architectural and interior design project that embodies the fusion of luxury, modernity, and timeless sophistication. Every element has been carefully chosen to create an atmosphere of elegance and mystery, where neutral tones leaning toward darker palettes envelop the space in serenity and character.
Natural light becomes a protagonist through floor-to-ceiling windows, creating a constant visual dialogue between interior and exterior. This light accentuates the textures and materials throughout, while the Fior di Bosco marble flooring establishes a refined, understated foundation that contrasts impeccably with the walls. The interplay between these elements not only adds visual depth but also reinforces the sense of discreet luxury.
In key areas, Rosso Lepanto stone emerges as a striking accent, highlighting focal points within the project. Bronze-toned metallic details bring warmth and sophistication, while ash oak wood veneers balance the composition with a contemporary touch.
Walking through Casa Victoria, one discovers a narrative of contrasts and harmonies: light and shadow, strength and subtlety, tradition and modernity. Together, these elements shape a space that is not only a residence but a sanctuary, an emblem of refined living where design, material, and atmosphere converge in timeless elegance.
location
spgg, mx
square meters
940m²
meet the creators
Team Cartagena. Mario Monsivais, Juno Liang, Michelle Nevarez, Omar Abad.
© 2023 Dip Architects. All Rights Reserved.
category
interior design
date
feb/2025



















