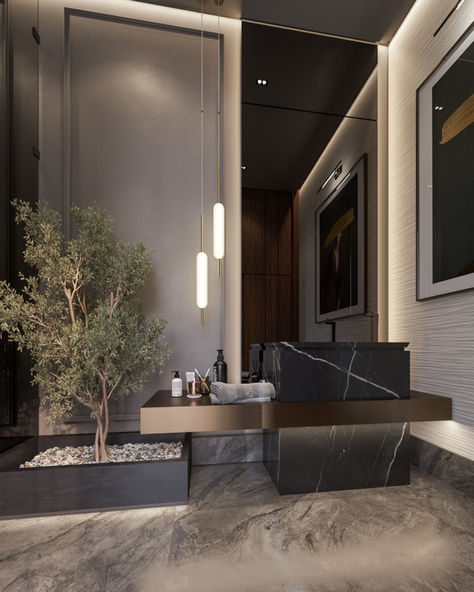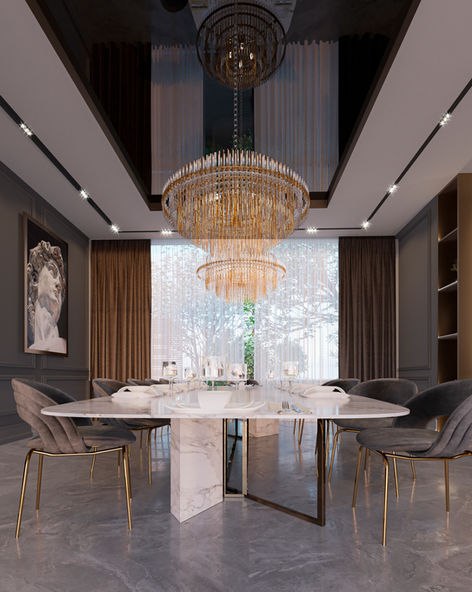
las palmas
[R]
residential
Palmas is a mountainside home envisioned as both witness and spectacle. Rising among the slopes of Santiago, the residence establishes a profound dialogue between architecture and nature, where restrained volumes and timeless materials converge.
Set on a 5,431 sq. m. plot, the house unfolds across three levels, anchored to the terrain and open to the sky. The form was conceived to adapt naturally to the site’s topography, simplifying construction while achieving a grounded yet elevated presence.
The material palette reflects a balance of permanence and warmth: technological stone, neutral tapestries, and woods in warm tones are complemented by the elegance of marquina and tundra marble, accented with subtle metallic details. Together, these elements define an atmosphere of refined contrasts, where light cuts through shadow, and surfaces reveal both strength and delicacy.The design emphasizes fluid transitions and atmospheric variety, allowing each space to embrace stillness or openness as needed. It is a refuge of dualities, intimate yet expansive, serene yet monumental.
location
santiago, mx
square meters
5,431m²
meet the creators
Julia Cobos, Jazmin Soto, Marian Rodriguez, Oscar Chapa.
© 2022 Dip Architects. All Rights Reserved.
category
architecture
date
mar/2022
























