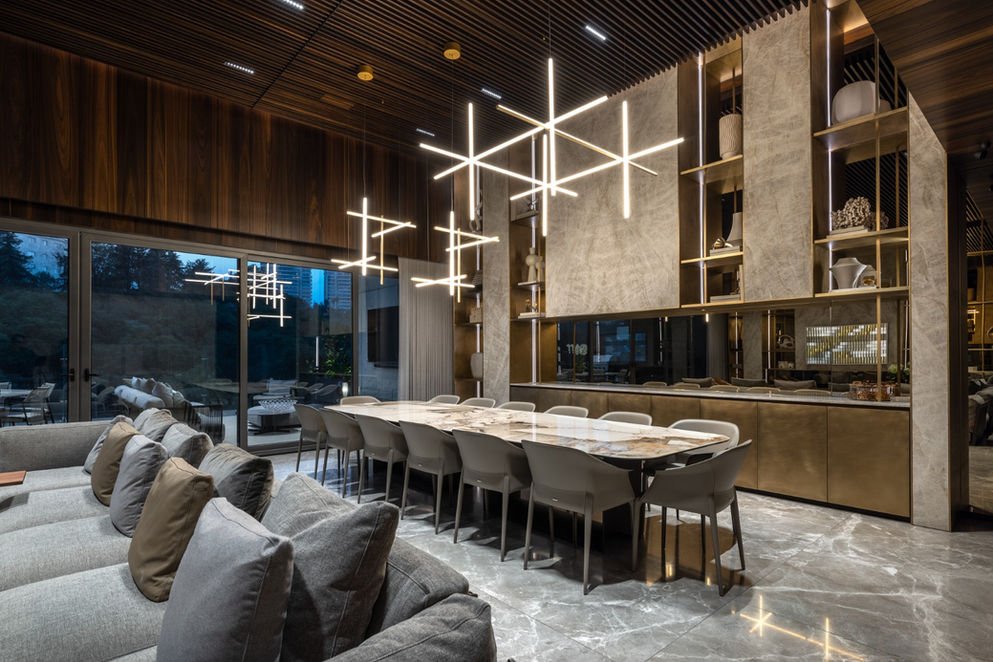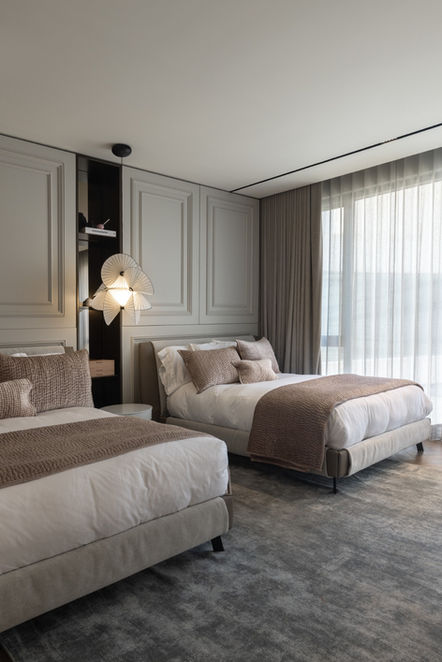
mt penthouse
[R]
residential
MT Penthouse is a residence where every surface, volume, and line was designed with intention. Each element, from materials to the lighting design, was considered to serve a clear purpose in terms of function and form.
This residence was conceived to maximize space without compromising fluidity. Architecture responds to this need with highly functional spatial strategies: built-in furniture, integrated shelving, and concealed systems that reduce visual noise and enhance usability.
The selected materials include pietra gray, gris rochelle, iron bronze textured metals, and warm woods that span ceilings and walls. They envelop the architecture, connecting spaces and creating a continuous flow. Their application blurs the spatial boundaries between rooms, fostering continuity and spatial integration throughout the residence.
Harmony was achieved through consistency in finishes, proportions, and lighting design. Architectural woodwork across social areas such as the living room, dining room, and family room shares a common language. This approach builds a clear identity that blends functionality with refined design.
One of the most distinguished spaces is the main social volume. From the entrance, visitors encounter a space that commands attention through its presence and scale. A double-height ceiling amplifies the spatial experience. This is complemented by custom fixtures that function as cladding, storage, and decorative shelving. In contrast, the guest bathroom offers a bold interlude within the overall composition. Designed to break from convention, it is provocative, experimental, and exuberant.
This is a home that sees architecture not as ornament but as a language. It is fluid, expressive, and deeply personal.
location
mexico city, mx
square meters
476 m²
meet the creators
Alejandro Leal, Julia Cobos, Eimy Salinas, Hector Ávalos.
© 2024 Dip Architects. All Rights Reserved.
category
branded interiors
date
feb/2024



















