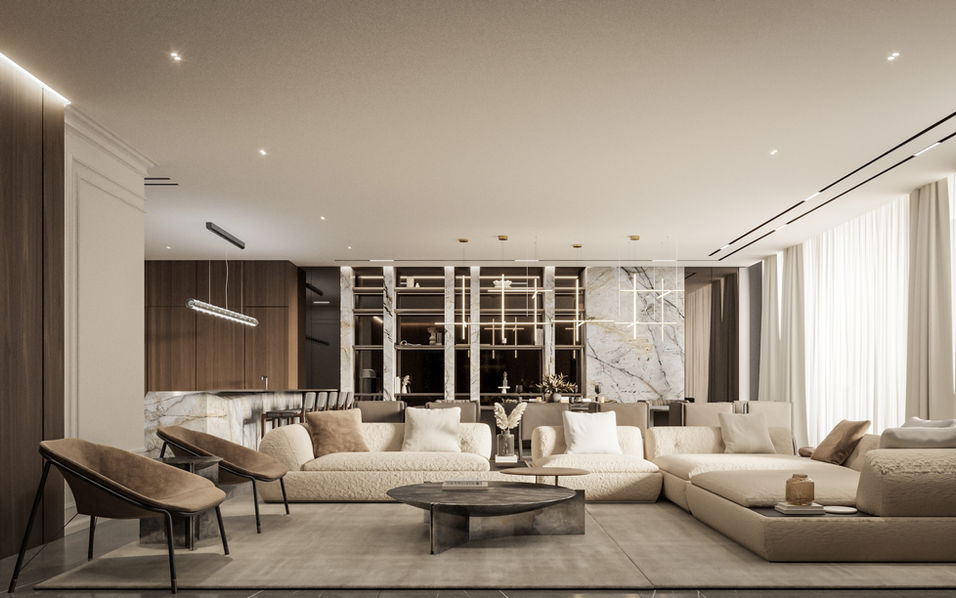
saqqara
[R]
residential
The interior design project for Saqqara is grounded in a deliberate balance between classical and contemporary elements, resulting in spaces that are elegant, functional, and visually harmonious.
The selection of finishes played a fundamental role in achieving this duality. Smoked mirrors were used to expand spatial perception and add depth, while metallic surfaces contribute a sense of modernity and character. Wood introduces warmth and texture, offering a sensory counterpoint to the cooler materials. This relationship is further enhanced by the use of engineered stone and carefully curated furnishings, which bridge the contrast between materials and create a cohesive visual flow.
A consistent design language is maintained throughout the space, subtly adapted to the specific qualities of each room. This coherence allows the intervention to be perceived as a natural evolution of the original project, honoring its essence while reinterpreting it through a renewed and elevated perspective.
location
spgg,mx
square meters
350m²
meet the creators
Eimy Salinas, Ivan Montemayor.
© 2024 Dip Architects. All Rights Reserved.
category
interior design
date
mar/2025


















