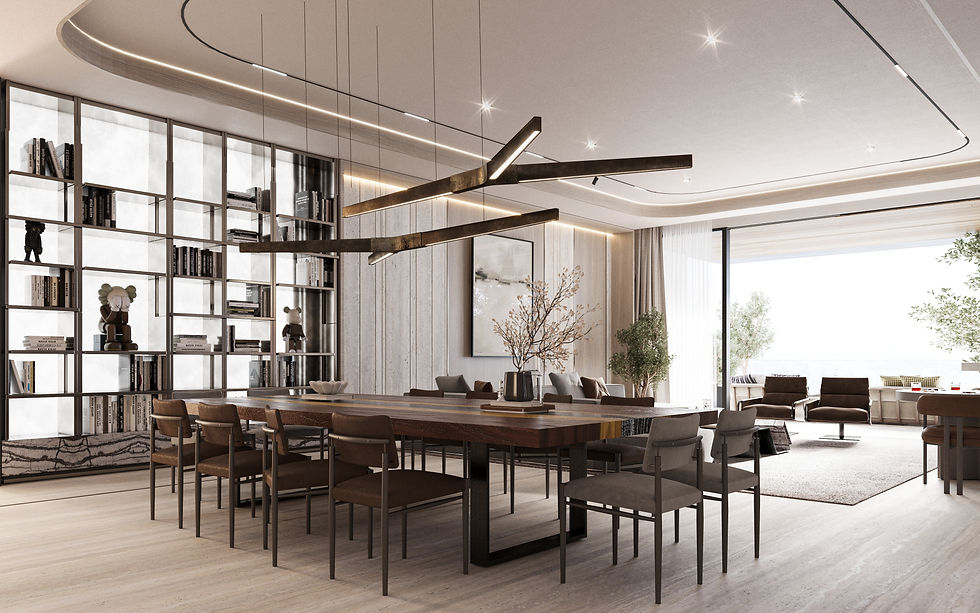
vidalta
[ID]
interior design
Vidalta is a two-level penthouse envisioned as a family retreat that blending functionality, comfort, and elegance. Located in an environment that invites connection, it was designed to create a home where unforgettable moments of recreation and rest can be shared.
On the first level, social areas and bedrooms unfold through a warm color palette and refined materials like wood and tech-stone inspired by travertine stone, offering both sophistication and a welcoming atmosphere. Lighting design and curated furnishings introduce subtle contrasts that bring the space to life while enhancing its sense of openness and harmony.
The upper level is dedicated to recreation, a space designed for enjoyment and togetherness. Forms and volumes were crafted to preserve continuity with the overall design and preserve a dynamic, expansive feel. A golf simulator, jacuzzi, terrace, and grill area come together to offer the perfect setting for leisure and relaxation.
Every detail in Vidalta reflects an intention to foster connection and well-being. It creates an atmosphere where family life is lived with purpose and style. A penthouse designed to grow, share, and enjoy together.
location
mexico city, mx
square meters
971.37m²
meet the creators
Equipo Londres. Maria Fernanda Lopez, Paulina Garza, Omar Abad, Isaac Gutiérrez.
© 2024 Dip Architects. All Rights Reserved.
category
interior design
date
oct/2024














